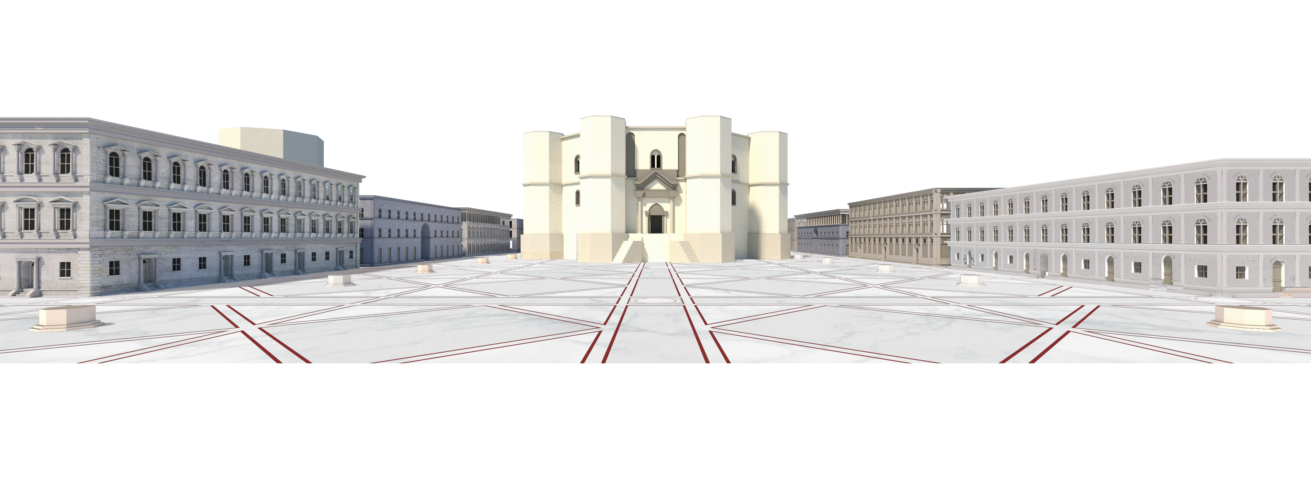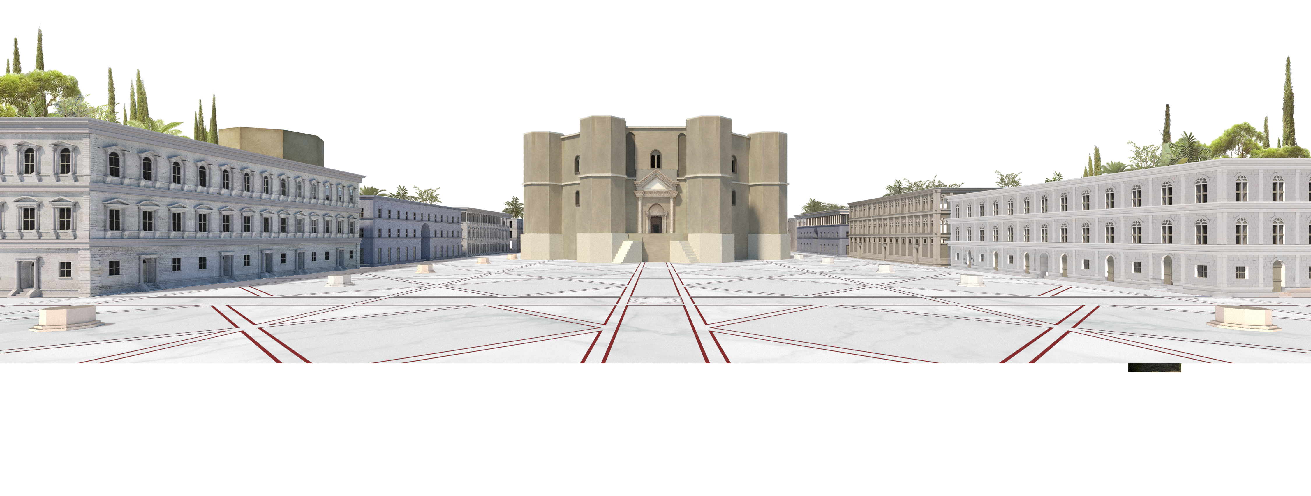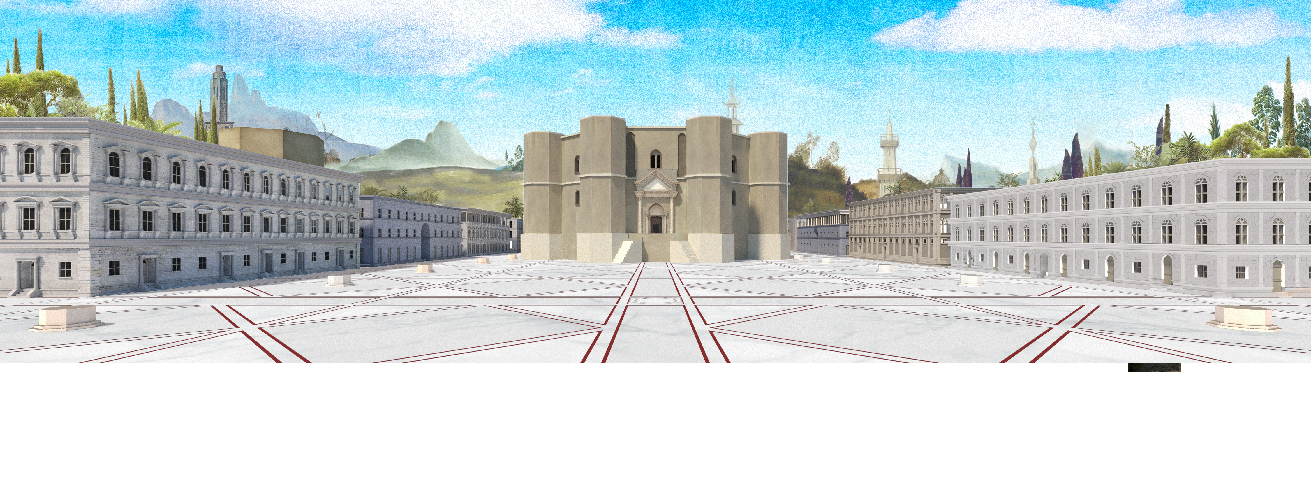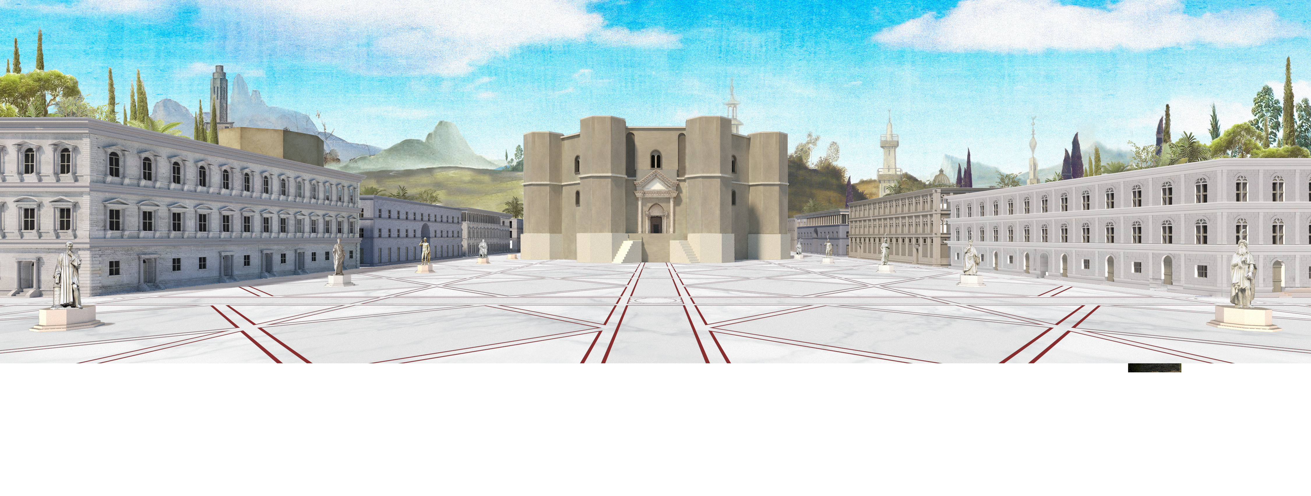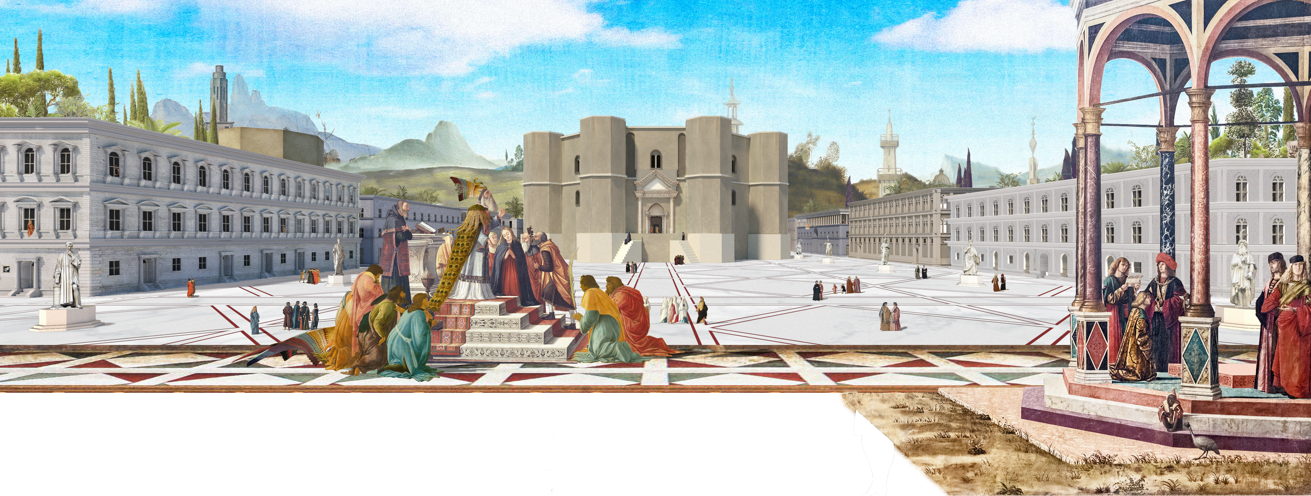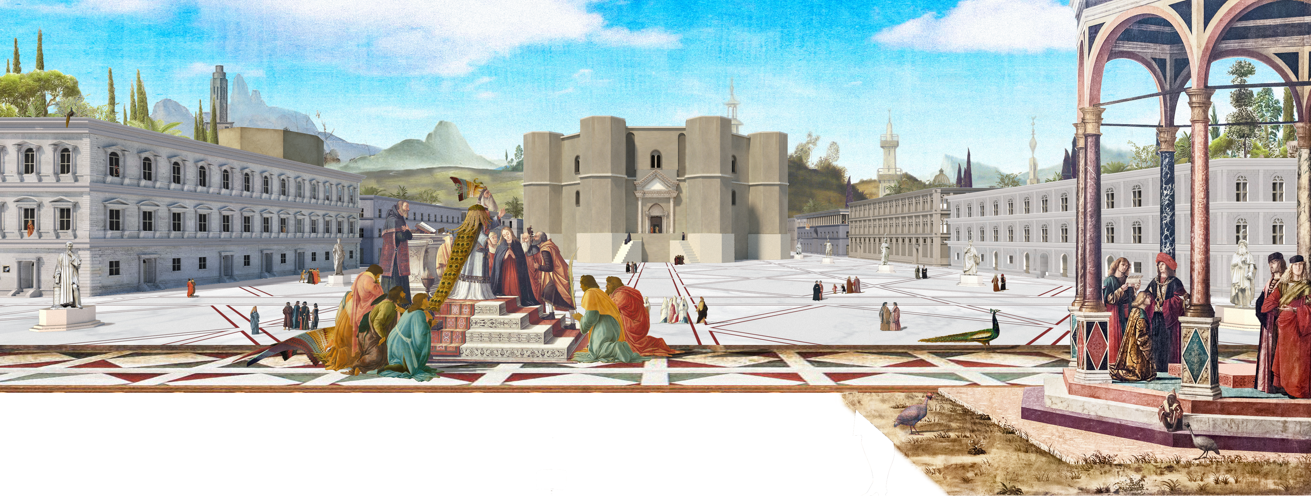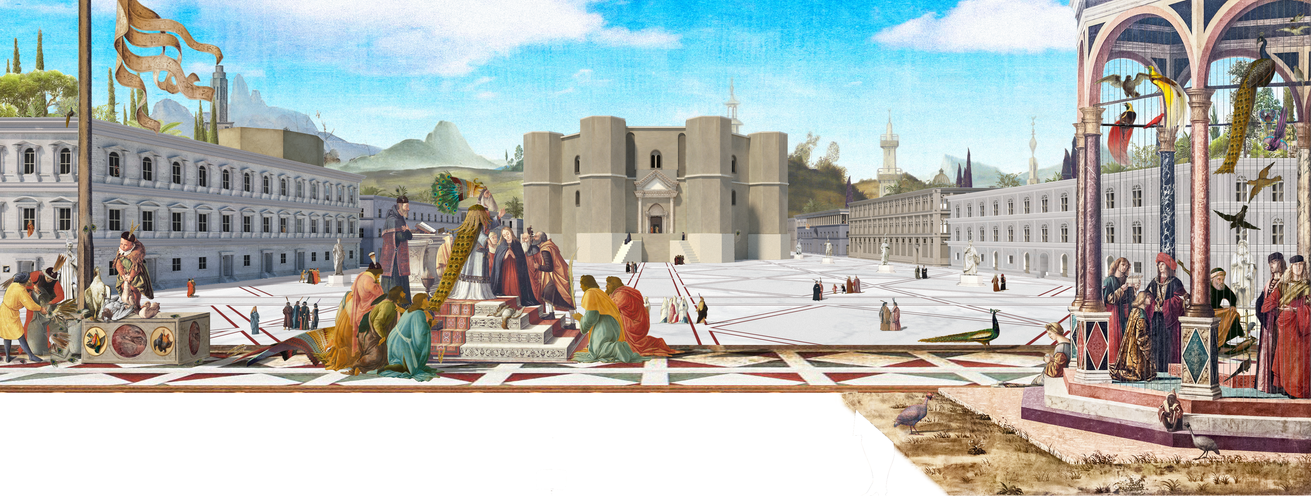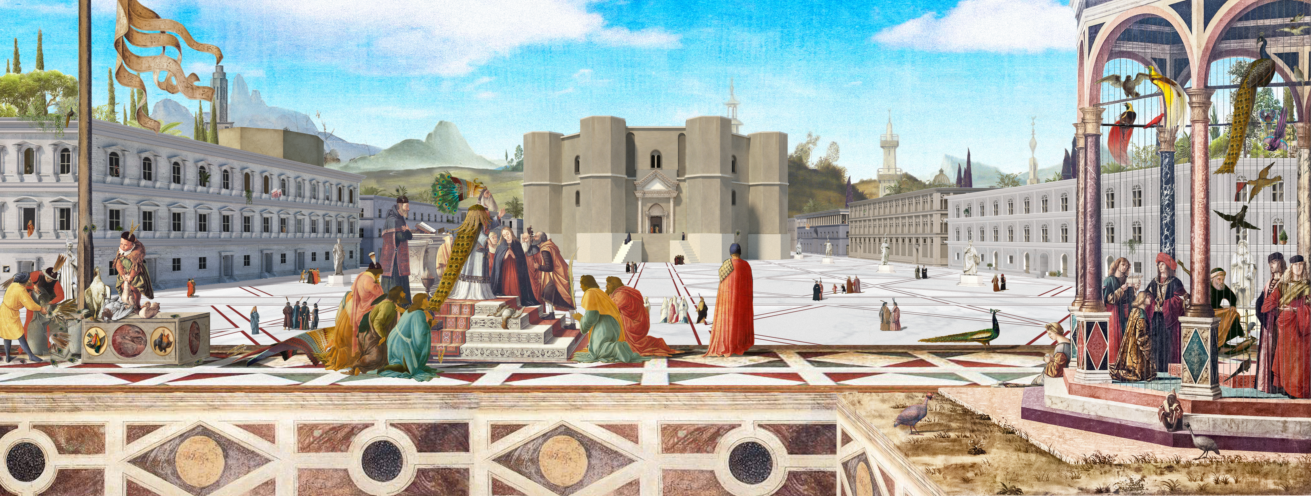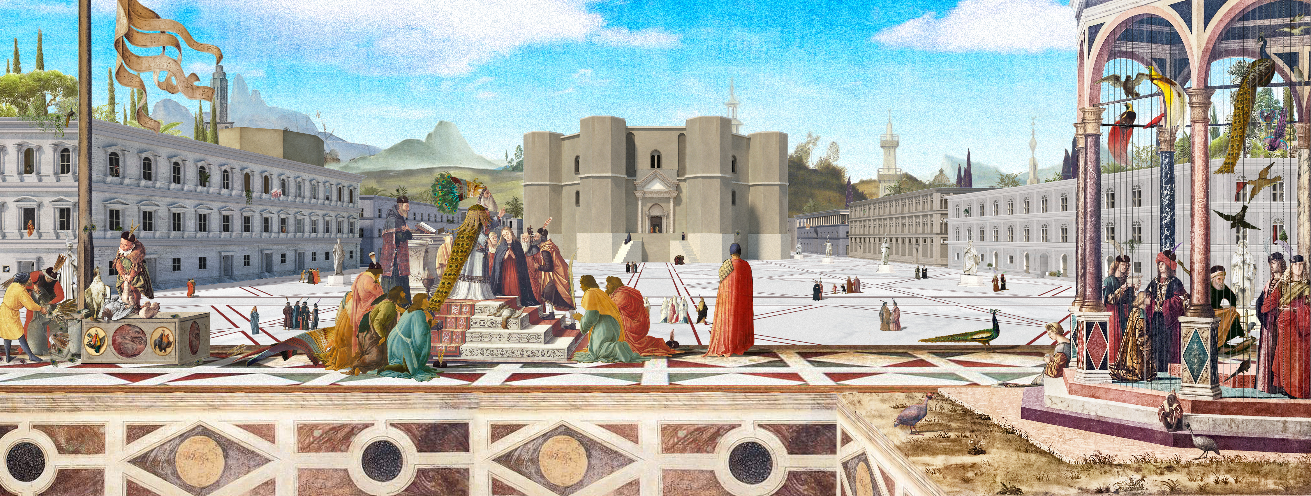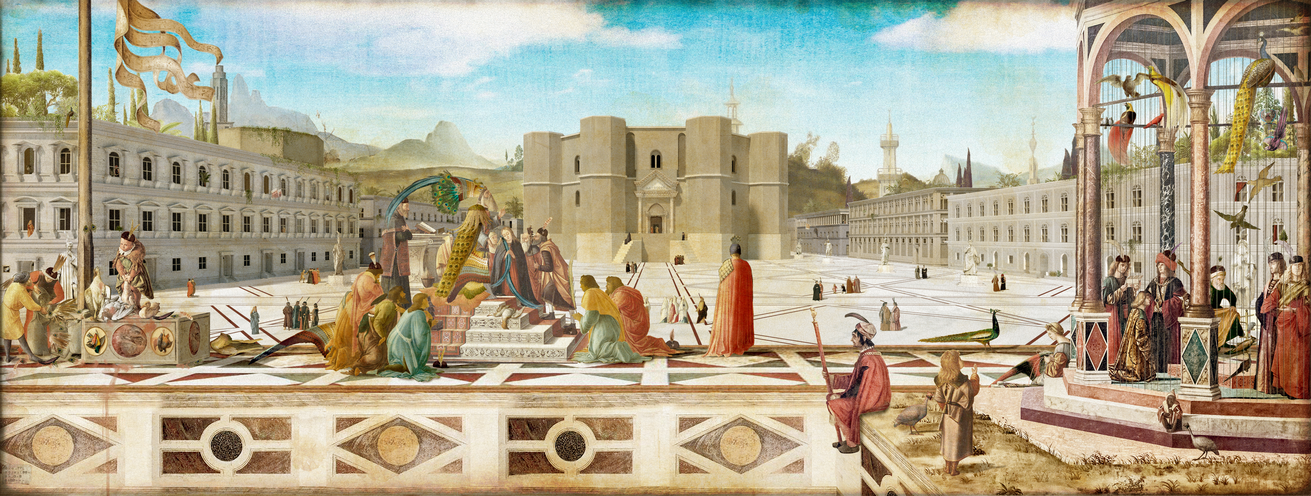the Sky in a Room.
domestic landscape and synthetic fine arts
Reprographie EPFL | Nicola Braghieri and Filippo Fanciotti | 2023
Content
LAPIS presents an operational research method focused on a technical deconstruction of the work of art as a tool for reading architectural space and built form in their historical and constructive dimension. From the domestic interior seen through the eye of the artist painting, it is possible to reconstruct a social history of housing culture and redefine typological elements and topological characters of the European bourgeois home. From the magic realism of everyday life unfolds a genealogy of banal heroism and a phenomenology of domestic space.
The investigation focuses on the definition of a set of elements that constitute reality beyond the canvas: architecture language and spatial relationships, compositional tropes between domestic objects and related viewpoints, resonance between materials and specific atmospheric conditions; all through decoding the painter’s narrative filter, in an operational critique of art history resorting to a scientific approach. The dichotomy between digital transition and analogue continuity emerges as the underlying theme. Architectural representation, constantly redefines itself by its working tools, yet posits a discourse in continuity with the pictorial tradition in search of ‘Truth’, and with the architectural drawing in its speculative and timeless dimension. Authorial verisimilitude is hence achieved through physical and digital model making, rendering (synthèse) and manipulation.
LAPIS presents an operational research method focused on a technical deconstruction of the work of art as a tool for reading architectural space and built form in their historical and constructive dimension. From the domestic interior seen through the eye of the artist painting, it is possible to reconstruct a social history of housing culture and redefine typological elements and topological characters of the European bourgeois home. From the magic realism of everyday life unfolds a genealogy of banal heroism and a phenomenology of domestic space.
The investigation focuses on the definition of a set of elements that constitute reality beyond the canvas: architecture language and spatial relationships, compositional tropes between domestic objects and related viewpoints, resonance between materials and specific atmospheric conditions; all through decoding the painter’s narrative filter, in an operational critique of art history resorting to a scientific approach. The dichotomy between digital transition and analogue continuity emerges as the underlying theme. Architectural representation, constantly redefines itself by its working tools, yet posits a discourse in continuity with the pictorial tradition in search of ‘Truth’, and with the architectural drawing in its speculative and timeless dimension. Authorial verisimilitude is hence achieved through physical and digital model making, rendering (synthèse) and manipulation.
Authors
Nicola Braghieri, Filippo Fanciotti
Contributions
Students de Figuration et Représentation FIRE 2017-2023
Filippo Fanciotti (images et textes)
Nicola Braghieri (textes) Olivier Meystre (images)
Gaëtan Détraz (model)
SAR Archizoom Mediacom, SAVE EPFL
Translations Reda Berrada
Proofreading Emma Larcelet, Reda Berrada
Graphic Design Filippo Fanciotti (graphics) Reda Berrada (editing, layout)
Printing Reprographie EPFL
Contributions
Students de Figuration et Représentation FIRE 2017-2023
Filippo Fanciotti (images et textes)
Nicola Braghieri (textes) Olivier Meystre (images)
Gaëtan Détraz (model)
SAR Archizoom Mediacom, SAVE EPFL
Translations Reda Berrada
Proofreading Emma Larcelet, Reda Berrada
Graphic Design Filippo Fanciotti (graphics) Reda Berrada (editing, layout)
Printing Reprographie EPFL
the Sky in a Room
domestic landscape and synthetic fine arts
Exhibition | Curated by Filippo Fanciotti | 2023
Content
The exhibition, curated by Filippo Fanciotti, displays the re-edited studies carried out by the LAPIS Laboratory between 2016 and 2023 in a series of allegorical diptychs laid out in thematic rooms. The left panel is a Reconstruction of the original painting questioning the true essence of the reality represented, exposing perspective corrections, omissions or other choices made by painters to bend all physical and optical phenomena to their own advantage in order to fine-tune their visual narratives. The right panel is a Deconstruction work which in conversation with the Reconstruction, performs variations on the technical elements that characterize it.
Exploring the relationship between interiors and exteriors, LAPIS discourse takes on the Baconian paradigm that knowledge passes through representation by converting the architectural envelope into a scenic machine. A device that questions the domestic, the everyday, the banal, and addresses the narrative role assumed by spatial sequences.
The unprecedented vision that emerges from the images in the exhibition, finally deprived of human presence, offers architecture the opportunity to laconically speak about itself as the narrator and main protagonist, laying itself bare in all its beautiful ordinariness and reaffirming its presence to a public that had mostly ignored it.
The exhibition, curated by Filippo Fanciotti, displays the re-edited studies carried out by the LAPIS Laboratory between 2016 and 2023 in a series of allegorical diptychs laid out in thematic rooms. The left panel is a Reconstruction of the original painting questioning the true essence of the reality represented, exposing perspective corrections, omissions or other choices made by painters to bend all physical and optical phenomena to their own advantage in order to fine-tune their visual narratives. The right panel is a Deconstruction work which in conversation with the Reconstruction, performs variations on the technical elements that characterize it.
Exploring the relationship between interiors and exteriors, LAPIS discourse takes on the Baconian paradigm that knowledge passes through representation by converting the architectural envelope into a scenic machine. A device that questions the domestic, the everyday, the banal, and addresses the narrative role assumed by spatial sequences.
The unprecedented vision that emerges from the images in the exhibition, finally deprived of human presence, offers architecture the opportunity to laconically speak about itself as the narrator and main protagonist, laying itself bare in all its beautiful ordinariness and reaffirming its presence to a public that had mostly ignored it.
The Sky in a Room
Domestic Landscape and
Synthetic Fine Arts
Foyer Archizoom, SG 294.22
20.112023 - 8.12.2023
Curation Filippo Fanciotti
Curating Team Nicola Braghieri, Reda Berrada
Model Gaëtan Détraz
Contributions
Students de Figuration et Re- présentation FIRE 2017-2023
Filippo Fanciotti (images et textes)
Nicola Braghieri (textes) Olivier Meystre (images)
Thanks Anja Fröhlich, Elena Cogato Lanza, Philipp Schaerer, Pier Vittorio Aureli EPFL - SAR Archizoom Mediacom, SAVE EPFL
Teaching Team Adrien Gendre, Bérénice Pinon, Emma Larcelet, Emy Amstein Filippo Cattapan Jana Kostantinova Laura Trazic Laurent Chassot Marion Vuachet Olivier Meystre Patrick Giromini Sybille Kössler Vasileios Chanis Zoé Laubeuf
Translations Reda Berrada
Proofreading Emma Larcelet, Reda Berrada
Graphic Design Filippo Fanciotti (graphics) Reda Berrada (editing, layout)
Printing Reprographie EPFL
Foyer Archizoom, SG 294.22
20.112023 - 8.12.2023
Curation Filippo Fanciotti
Curating Team Nicola Braghieri, Reda Berrada
Model Gaëtan Détraz
Contributions
Students de Figuration et Re- présentation FIRE 2017-2023
Filippo Fanciotti (images et textes)
Nicola Braghieri (textes) Olivier Meystre (images)
Thanks Anja Fröhlich, Elena Cogato Lanza, Philipp Schaerer, Pier Vittorio Aureli EPFL - SAR Archizoom Mediacom, SAVE EPFL
Teaching Team Adrien Gendre, Bérénice Pinon, Emma Larcelet, Emy Amstein Filippo Cattapan Jana Kostantinova Laura Trazic Laurent Chassot Marion Vuachet Olivier Meystre Patrick Giromini Sybille Kössler Vasileios Chanis Zoé Laubeuf
Translations Reda Berrada
Proofreading Emma Larcelet, Reda Berrada
Graphic Design Filippo Fanciotti (graphics) Reda Berrada (editing, layout)
Printing Reprographie EPFL
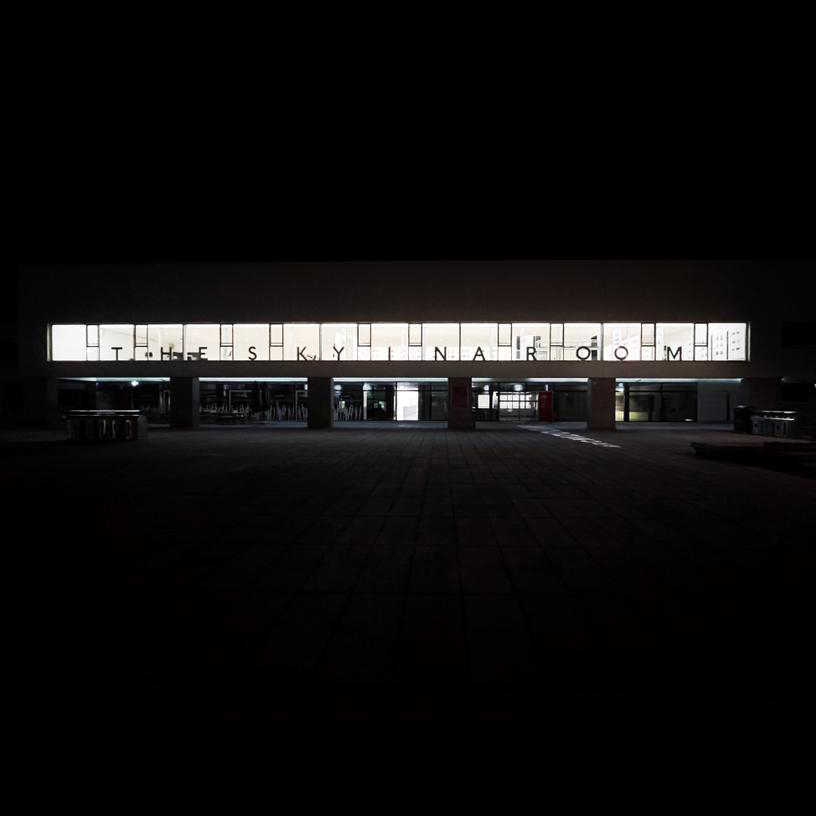



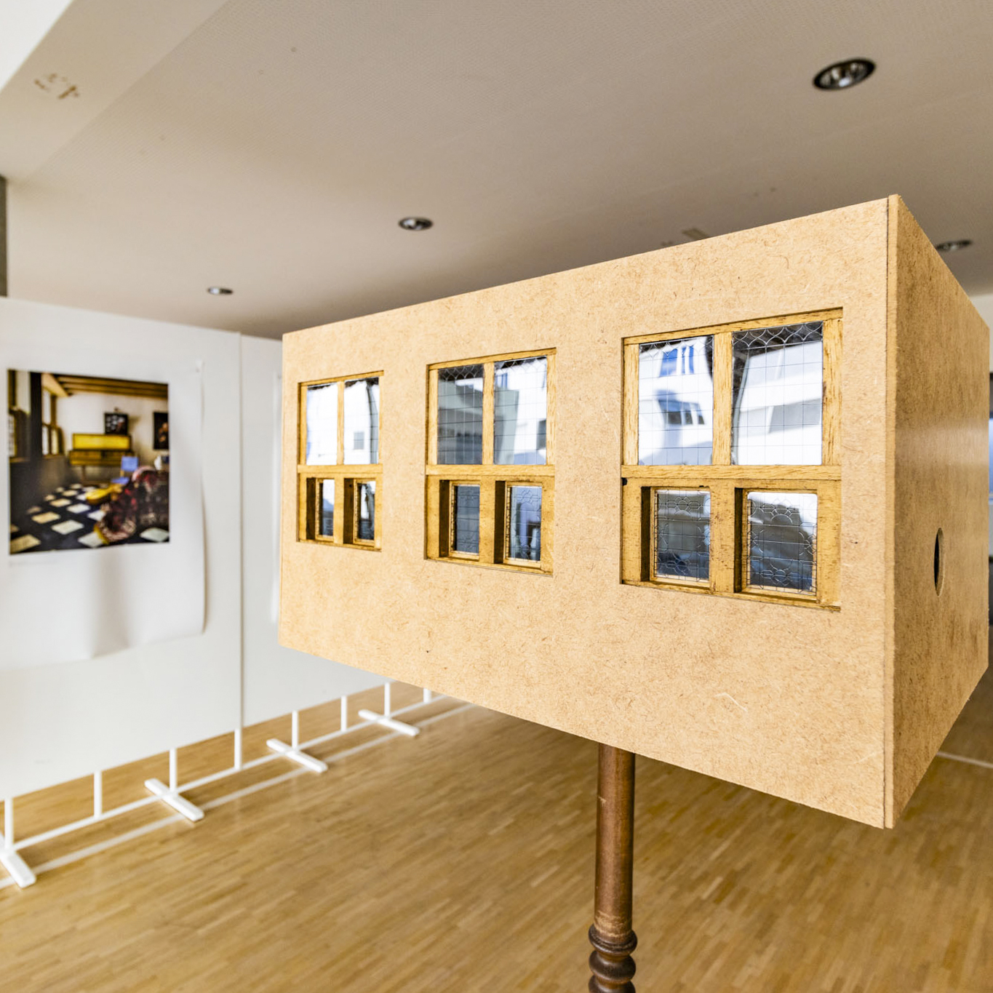
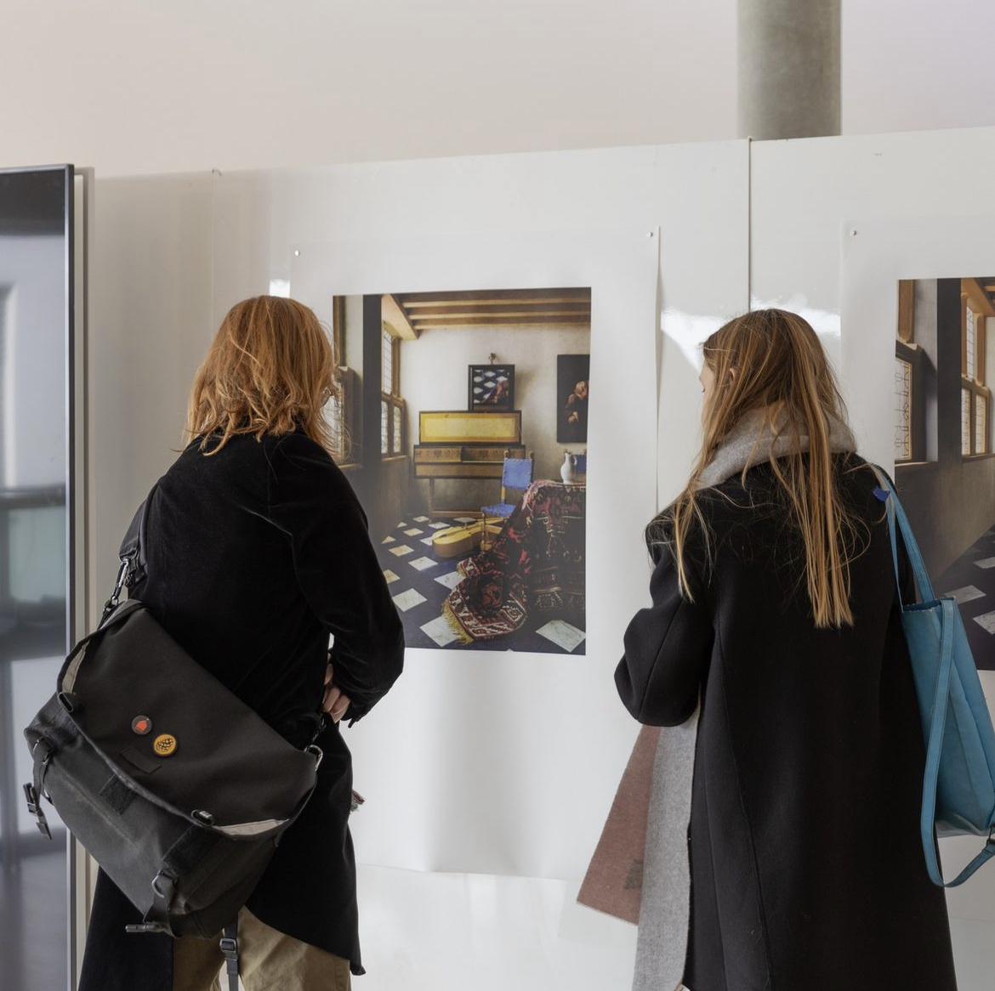

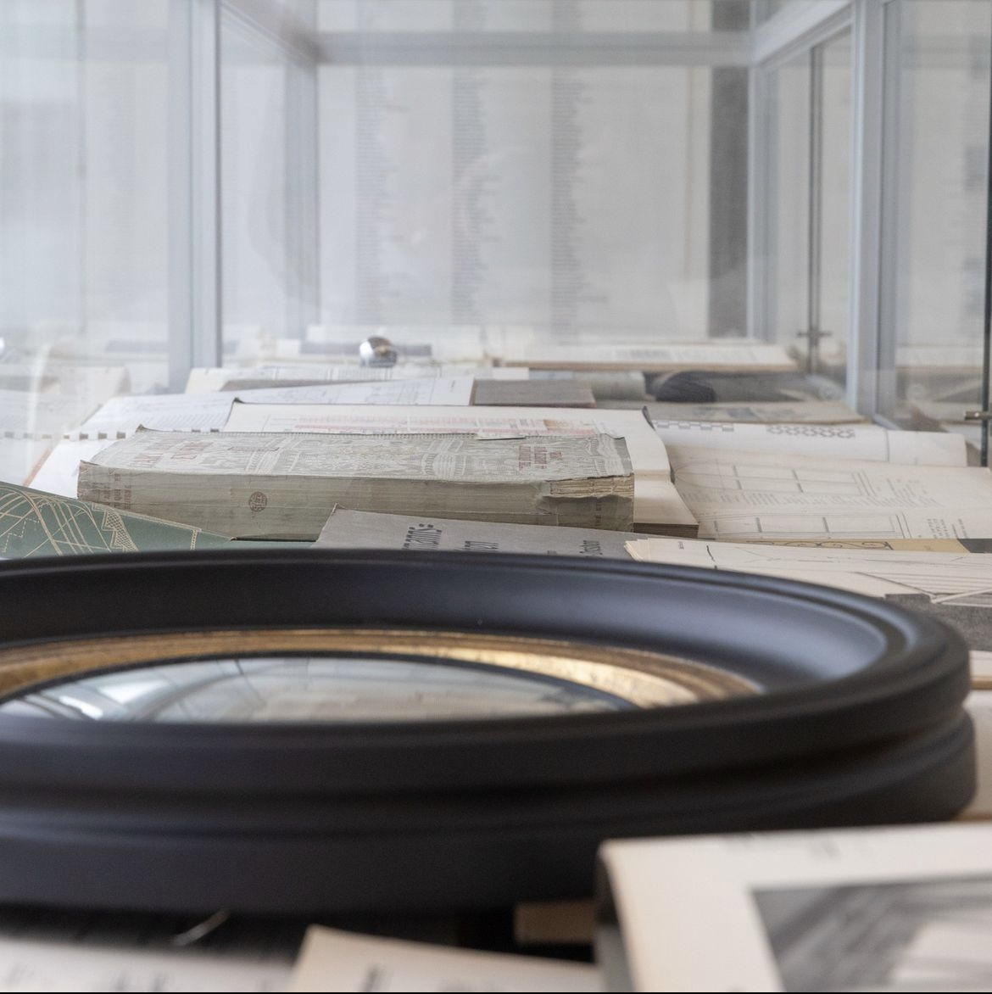
Promenades dans Rome.
Assembly practices between visions, ruins, and reconstructions
Silvana Editoriale | Edited by Filippo Fanciotti | 2023
Content
For artists and poets, the ‘Roman walk’ was a sublime experience, where the emulation of ancient splendour produced an inner catharsis. Meanwhile, for architects it became fertile territory for the imagination, where the accumulation of layers and objects provided the material for projecting a new city.
The eternal city appears as an interrupted dream, suspended in a time in which past and future have no sequence.
The perpetual presence of antiquity triggers a unique method to interpret and read history, inherent to the city itself: Rome allows no orderly succession of ‘rebirths’, no vanished civilizations. Rome privileges continuity. Ruins fascinate us because they return to their original, elemental nature: only form and only matter. The vestiges of ancient buildings sit outside the flow of events, exempt from their rules, therefore immortal.
Rome, as a monumental Wunderkammer, ‘city built in fragments’, ‘model of additive practice’, ‘atlas of affinities’, and ‘repertoire of analogies’ through a dialectical approach confronting history, theory, criticism, photography, cinema, and architecture, is archaeology in reverse, where it is the city itself that reassembles its own singular, disparate fragments, becoming the largest and most complex work of art in the world.
For artists and poets, the ‘Roman walk’ was a sublime experience, where the emulation of ancient splendour produced an inner catharsis. Meanwhile, for architects it became fertile territory for the imagination, where the accumulation of layers and objects provided the material for projecting a new city.
The eternal city appears as an interrupted dream, suspended in a time in which past and future have no sequence.
The perpetual presence of antiquity triggers a unique method to interpret and read history, inherent to the city itself: Rome allows no orderly succession of ‘rebirths’, no vanished civilizations. Rome privileges continuity. Ruins fascinate us because they return to their original, elemental nature: only form and only matter. The vestiges of ancient buildings sit outside the flow of events, exempt from their rules, therefore immortal.
Rome, as a monumental Wunderkammer, ‘city built in fragments’, ‘model of additive practice’, ‘atlas of affinities’, and ‘repertoire of analogies’ through a dialectical approach confronting history, theory, criticism, photography, cinema, and architecture, is archaeology in reverse, where it is the city itself that reassembles its own singular, disparate fragments, becoming the largest and most complex work of art in the world.
Authors
Nicola Braghieri, Elisa Boeri, Filippo Cattapan, Francesca Mattei, Giacomo Pala, Valter Scelsi.
Gaia Cambiaggi, Nadia Cannata, Paolo Carpi, Vasileios I. Chanis, Giusi Ciotoli, Pierre Coffy, Edina Eszenyi, Marco Falsetti, Angela Fiorelli, Luca Frepoli, Marianna Giannini, Emilia Giorgi, Leonie Groblewski, Micheal Groblewski, Margaret J.-M. Sönmez, Carole Lévesque, Juan López Cano, Jacqueline Maurer, Vincenzo Moschetti, Vittorio Pizzigoni, Florina Pop, Carlo Prati, Chiara Salari, Koenraad Vos, Maia W. Wellington Gahtan.
With images by Filippo Fanciotti and a photo essay by Anna Positano.
COLLANA Biblioteca d'arte, 80
A CURA DI Filippo Fanciotti
LINGUA Inglese
ANNO 2023
ISBN 9788836651177
Gaia Cambiaggi, Nadia Cannata, Paolo Carpi, Vasileios I. Chanis, Giusi Ciotoli, Pierre Coffy, Edina Eszenyi, Marco Falsetti, Angela Fiorelli, Luca Frepoli, Marianna Giannini, Emilia Giorgi, Leonie Groblewski, Micheal Groblewski, Margaret J.-M. Sönmez, Carole Lévesque, Juan López Cano, Jacqueline Maurer, Vincenzo Moschetti, Vittorio Pizzigoni, Florina Pop, Carlo Prati, Chiara Salari, Koenraad Vos, Maia W. Wellington Gahtan.
With images by Filippo Fanciotti and a photo essay by Anna Positano.
COLLANA Biblioteca d'arte, 80
A CURA DI Filippo Fanciotti
LINGUA Inglese
ANNO 2023
ISBN 9788836651177

Figuration et représentation expressive
École Polytechnique Fédérale De Lausanne - EPFL . CH | Laboratory of Arts for Sciences (LAPIS)
Le cours Figuration expressive a pour objectif de permettre aux étudiants de développer un répertoire figuratif personnel et d’acquérir des connaissances de base en histoire et techniques de la représentation.
Réflexion théorique et approche pratique sont inséparables de la méthode d’enseignement.
Le travail réalisé pendant le semestre mènera à la représentation d’une idée architecturale à travers une image allégorique, à la fois réaliste et magique, ironique et nostalgique. Chaque image est conçue comme une l’allégorie d’une idée d’architecture. En ce sens, l’image est un outil de communication. Elle vise à transmettre une prise de position, une pensée, un concept, un sentiment… Elle ouvre une réflexion sur la nature des choses et remplit l’espace qui sépare le monde des idées de celui de la matière.
Les principes fondamentaux sont transmis à travers des investigations théoriques qui permettent d’aborder les grandes questions de la représentation de l’architecture: composition, proportion, hiérarchie, point de vue, cadrage, phénomènes, temporalités, abstraction, symbolisme …
Les techniques expressives appartenant au domaine de l’art sont considérées comme le miroir des opérations logiques et formelles de l’architecte et deviennent des instruments opératoires pour les étudiants.
Le but fondamental de l’enseignement est d’aider chaque étudiant à construire un répertoire personnel de références, ouvert non seulement sur le monde de l’architecture, de la littérature, du cinéma et des arts en général, mais aussi sur celui de la vie quotidienne et des souvenirs personnels.
Réflexion théorique et approche pratique sont inséparables de la méthode d’enseignement.
Le travail réalisé pendant le semestre mènera à la représentation d’une idée architecturale à travers une image allégorique, à la fois réaliste et magique, ironique et nostalgique. Chaque image est conçue comme une l’allégorie d’une idée d’architecture. En ce sens, l’image est un outil de communication. Elle vise à transmettre une prise de position, une pensée, un concept, un sentiment… Elle ouvre une réflexion sur la nature des choses et remplit l’espace qui sépare le monde des idées de celui de la matière.
Les principes fondamentaux sont transmis à travers des investigations théoriques qui permettent d’aborder les grandes questions de la représentation de l’architecture: composition, proportion, hiérarchie, point de vue, cadrage, phénomènes, temporalités, abstraction, symbolisme …
Les techniques expressives appartenant au domaine de l’art sont considérées comme le miroir des opérations logiques et formelles de l’architecte et deviennent des instruments opératoires pour les étudiants.
Le but fondamental de l’enseignement est d’aider chaque étudiant à construire un répertoire personnel de références, ouvert non seulement sur le monde de l’architecture, de la littérature, du cinéma et des arts en général, mais aussi sur celui de la vie quotidienne et des souvenirs personnels.
L’idée architecturale trouve ainsi sa forme expressive et son caractère grâce à un travail continu d’analogie avec des images à la fois proches et lointaines…
L’exercice propose aux étudiants de produire, par groupe de deux, deux images vraisemblables sur la base d’un tableau donné et d’un dispositif tridimensionnel répondant à la proposition suivante : Soit un espace intérieur, une chambre (du grec καμάρα, kamára; latin camera) comportant au moins une ouverture vers l’extérieur et une ouverture vers l’intérieur ; c’est-à-dire un seuil entre le dedans et le dehors, un instantané entre un avant et un après.
reconstruction – La première sera la restitution précise, vraisemblable et réaliste du tableau – à l’exception des êtres humains et autres animaux.
déconstruction – La seconde, proposera la composition d’une nouvelle image, sur la base de l’image donnée, en modifiant une ou plusieurs de ses caractéristiques telles que perspective, point de vue, cadrage, lumières, …
Here follow some examples of deconstructions of the Vermeer’s Music lesson made by myself .
L’exercice propose aux étudiants de produire, par groupe de deux, deux images vraisemblables sur la base d’un tableau donné et d’un dispositif tridimensionnel répondant à la proposition suivante : Soit un espace intérieur, une chambre (du grec καμάρα, kamára; latin camera) comportant au moins une ouverture vers l’extérieur et une ouverture vers l’intérieur ; c’est-à-dire un seuil entre le dedans et le dehors, un instantané entre un avant et un après.
reconstruction – La première sera la restitution précise, vraisemblable et réaliste du tableau – à l’exception des êtres humains et autres animaux.
déconstruction – La seconde, proposera la composition d’une nouvelle image, sur la base de l’image donnée, en modifiant une ou plusieurs de ses caractéristiques telles que perspective, point de vue, cadrage, lumières, …
Here follow some examples of deconstructions of the Vermeer’s Music lesson made by myself .





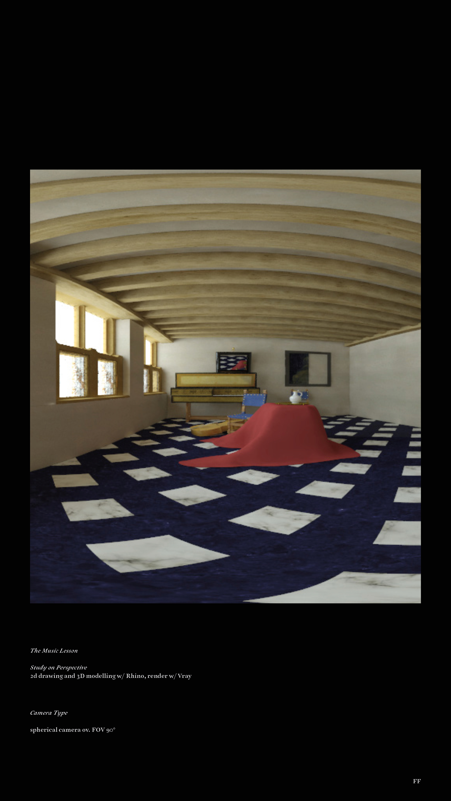


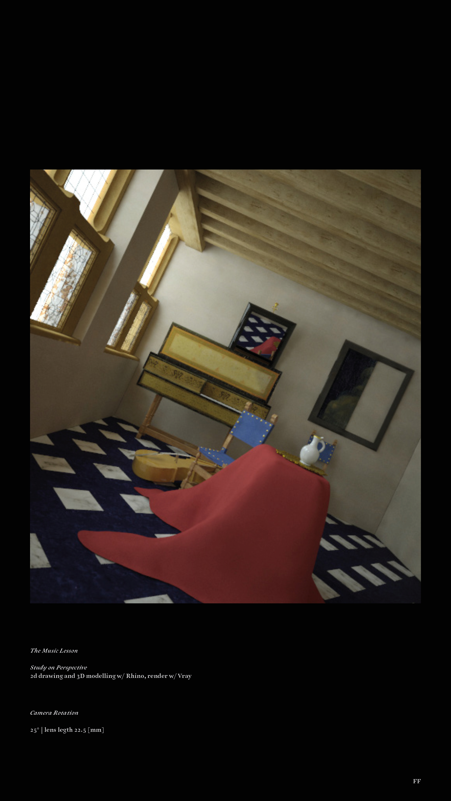

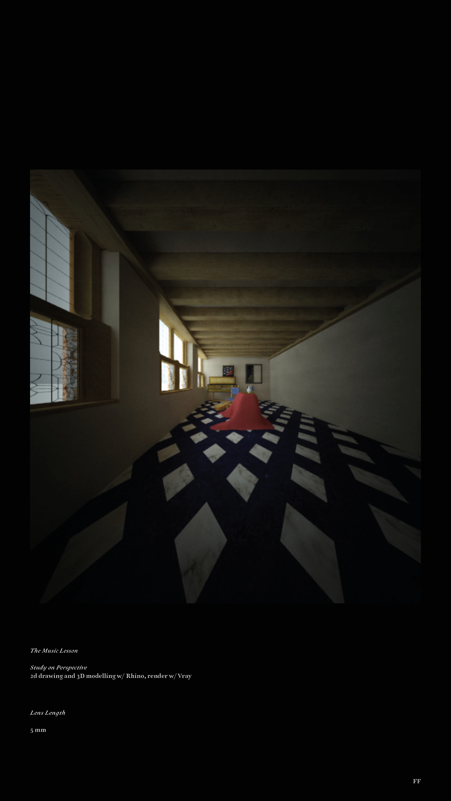
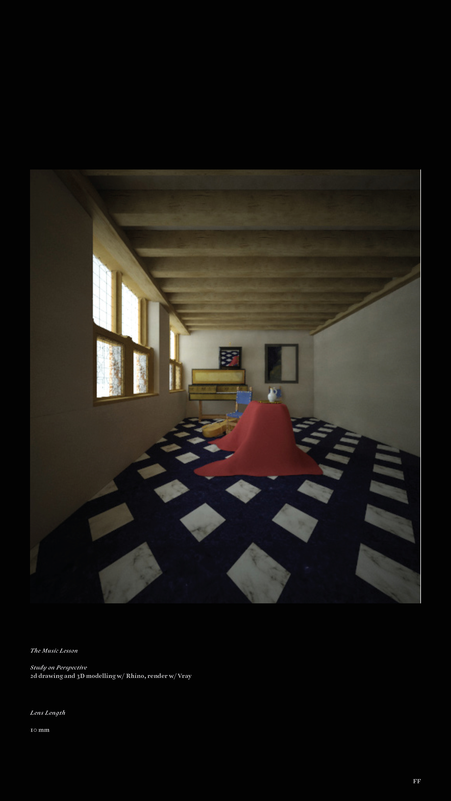








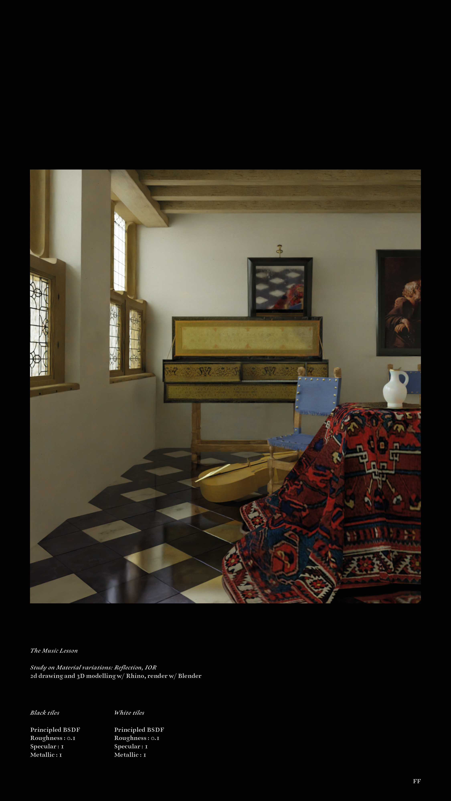

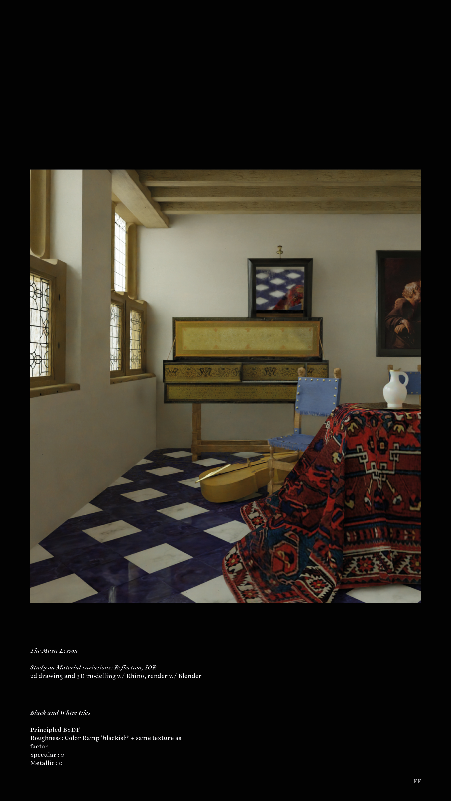



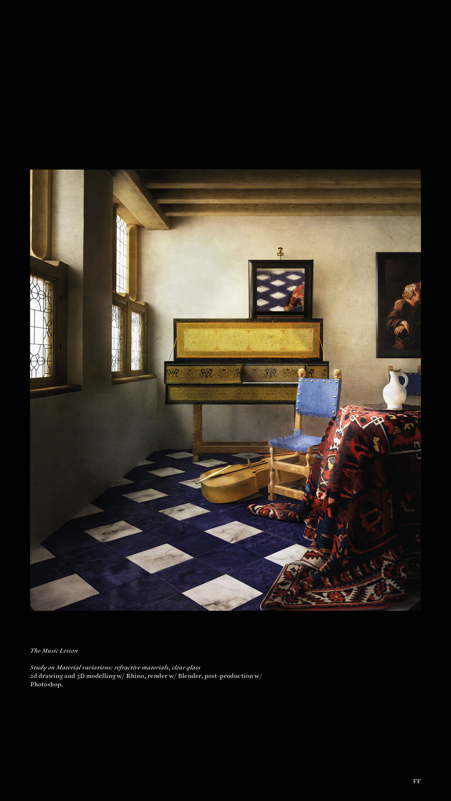
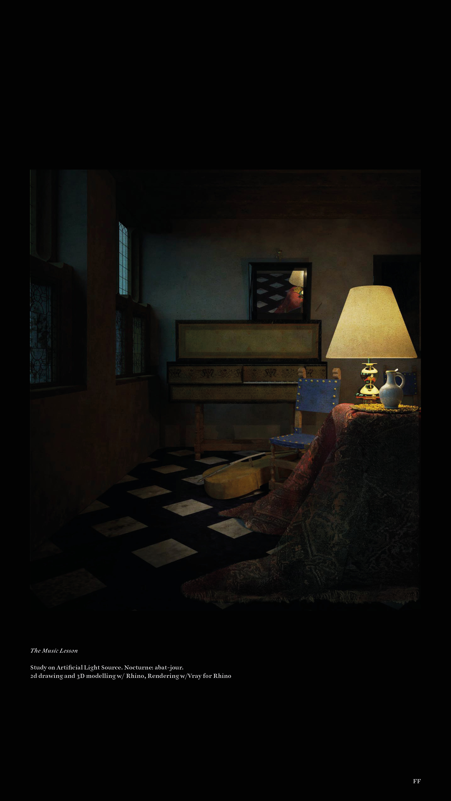


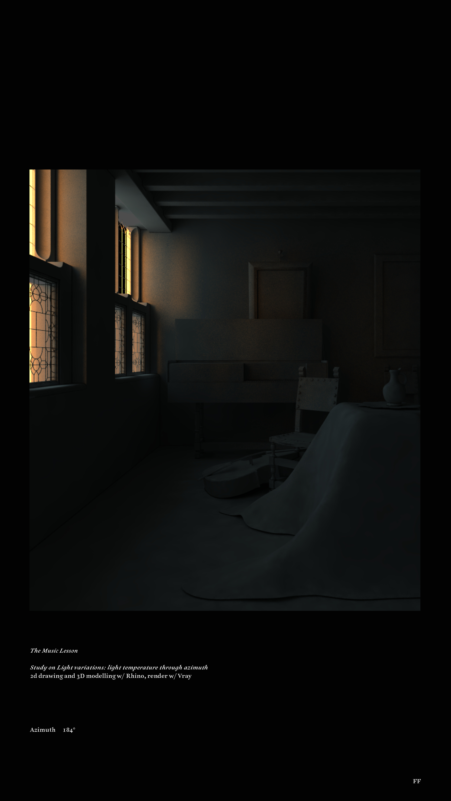
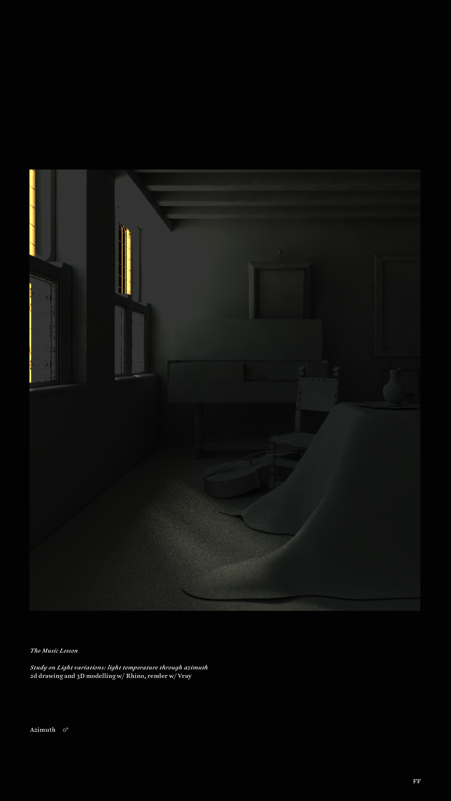
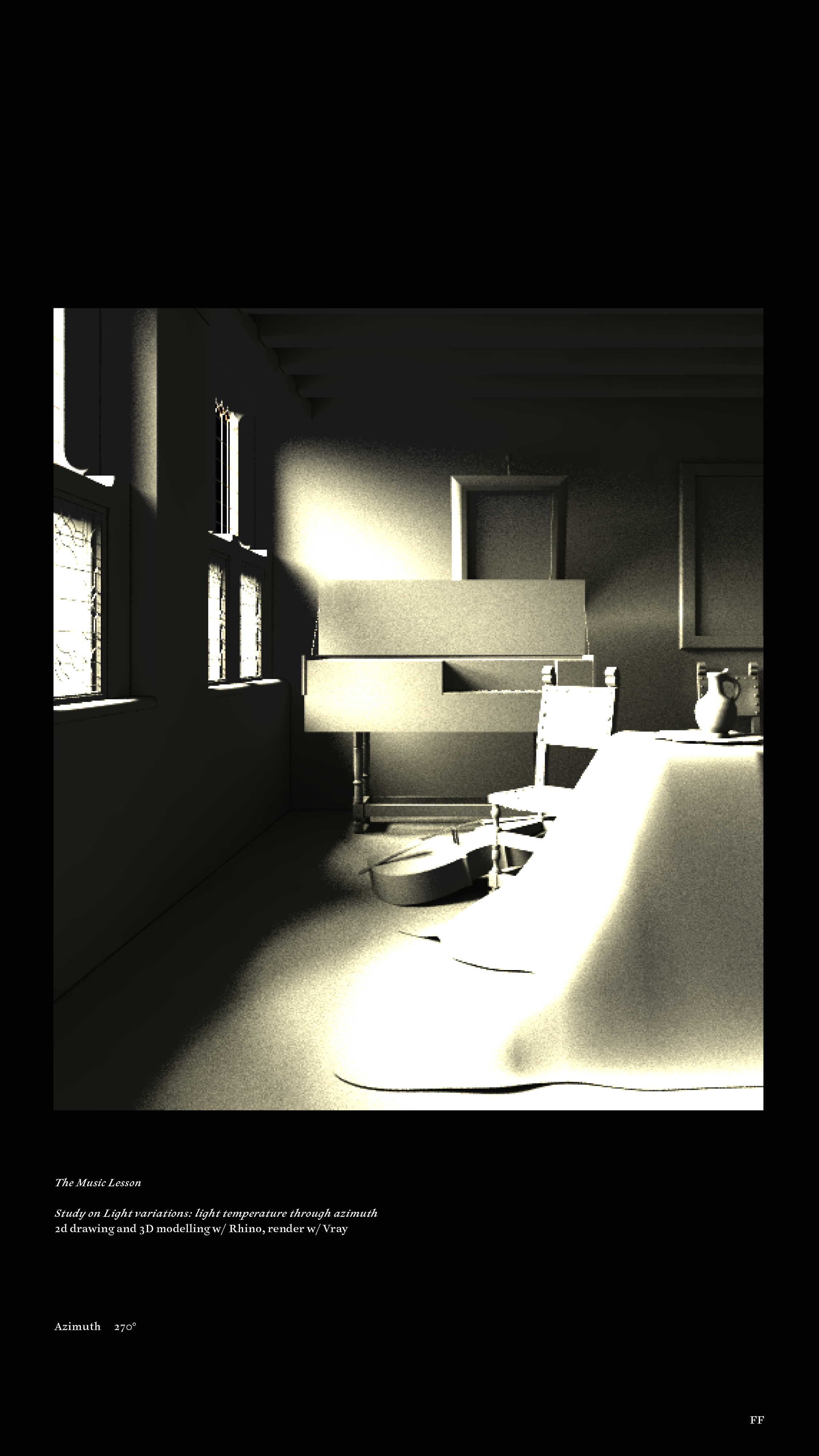





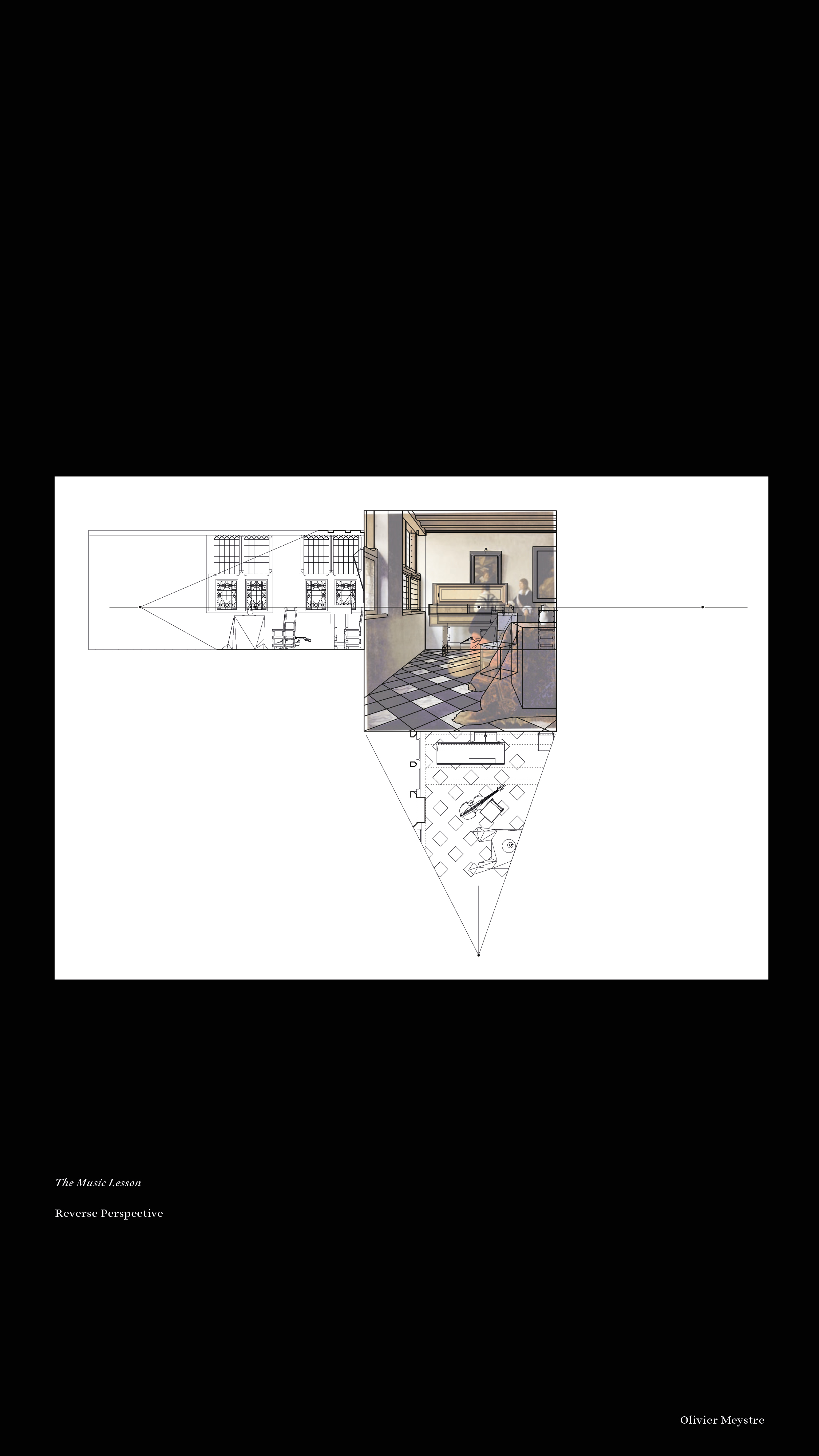
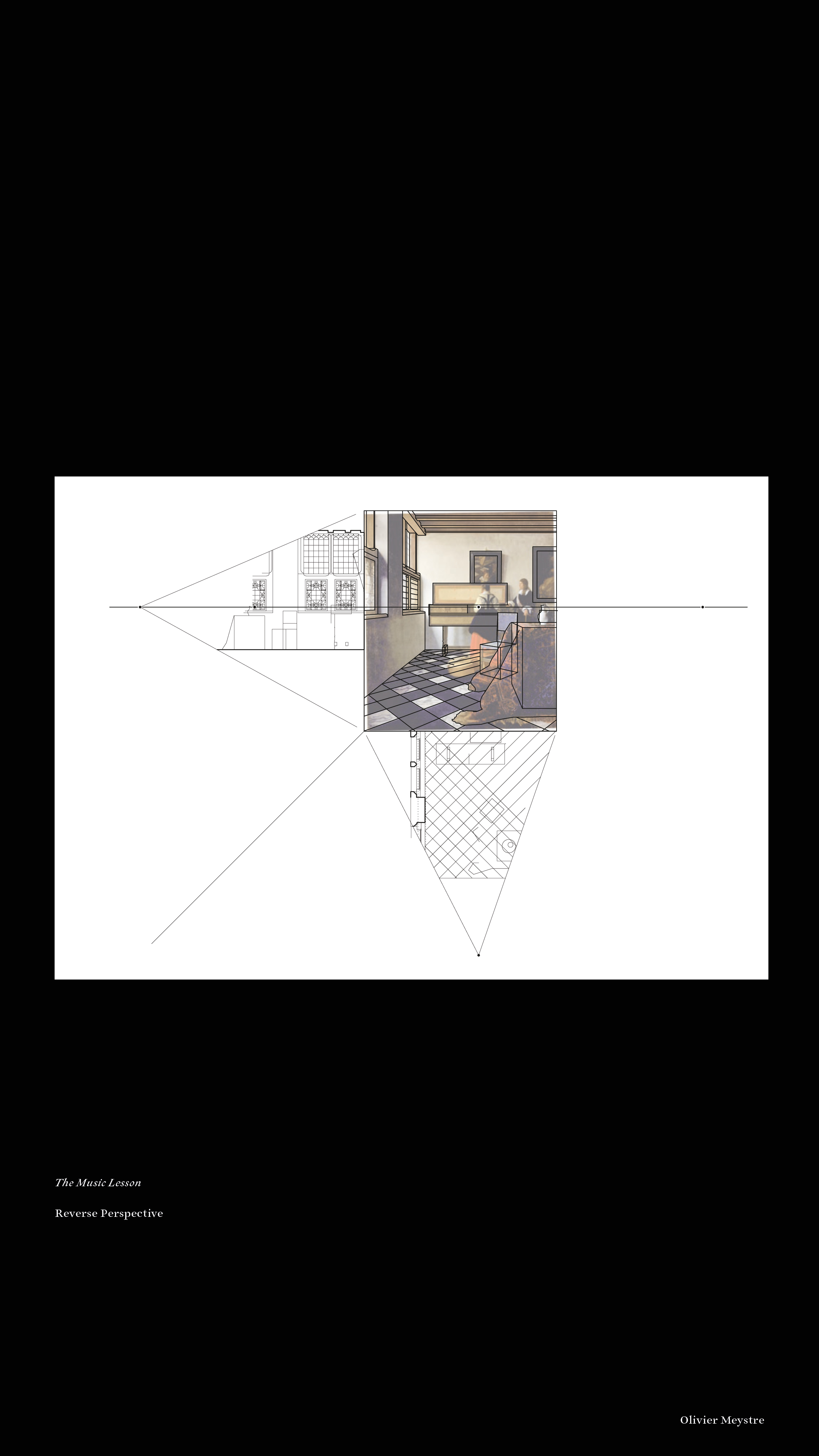


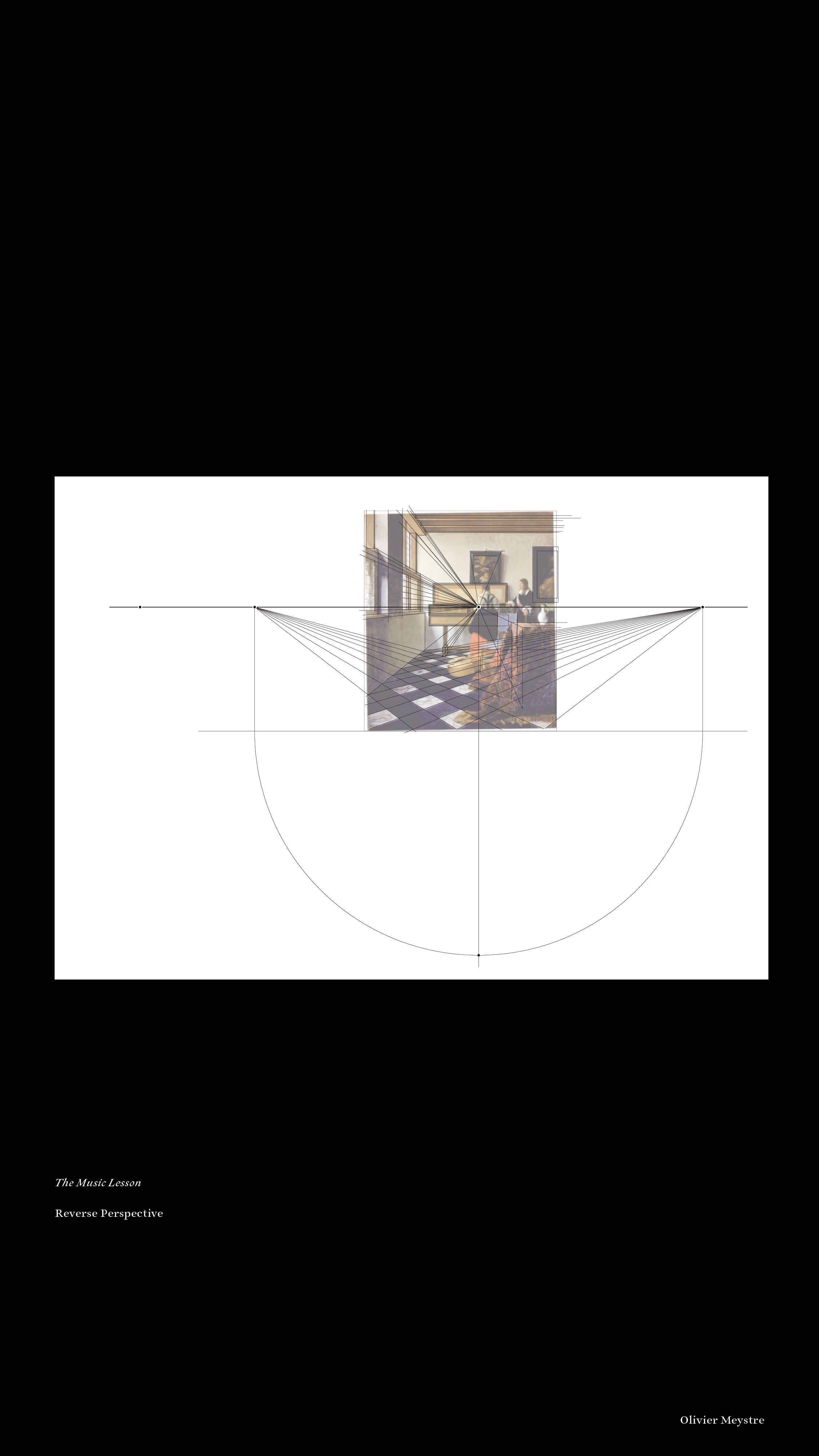
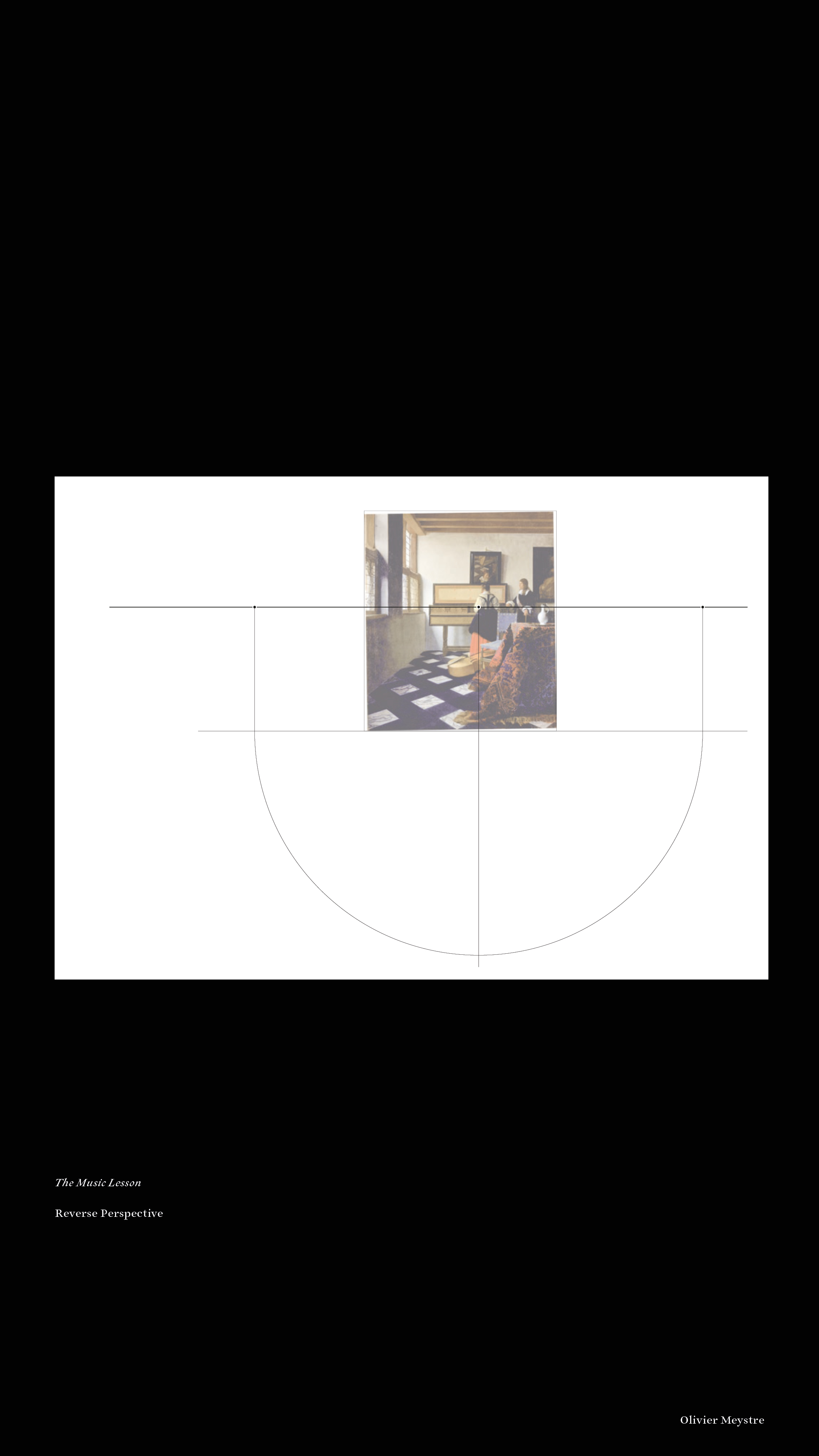

Vision et Utopie
École Polytechnique Fédérale De Lausanne - EPFL . CH | Laboratory of Arts for Sciences (LAPIS)Le cours Vision et Utopie est conçu comme une randonnée aventureuse entre visions idéales et figurations utopiques de l’imaginaire architectural. Un imaginaire merveilleux et surprenant quia produit un nombre démesuré de visions apparemment invraisemblables. Des images qui cachent derrière leur aspect étrange l’extraordinaire fécondité de la pensée architecturale et des formes tangibles qu’elle procure aux idées et aux pulsions du progrès scientifique.
L’architecture, de manière plus fascinante que les autres sciences et de manière plus concrète que les autres arts, a su produire les images d’un futur quotidien, particulièrement radieux et plein d’espoir. L’aventure millénaire de la pensée utopique, entre vérité et vraisemblance, est transmise à travers une lecture phénoménologique des exemples du répertoire fantastique offert par les projets d’architecture et les descriptions littéraires.
L’architecture, de manière plus fascinante que les autres sciences et de manière plus concrète que les autres arts, a su produire les images d’un futur quotidien, particulièrement radieux et plein d’espoir. L’aventure millénaire de la pensée utopique, entre vérité et vraisemblance, est transmise à travers une lecture phénoménologique des exemples du répertoire fantastique offert par les projets d’architecture et les descriptions littéraires.
Il est demandé aux étudiants de mettre à profit leur esprit rhétorique afin de réaliser une œuvre graphique composée de visions d’un monde utopique entre rêve et réalité. Le sujet sera explicitement absurde et les techniques d’expression employées devront représenter les objets comme s’ils étaient réels. Un travail entre paradoxe et vraisemblance qui met en évidence le pouvoir dialectique et rhétorique de l’architecture.
Here follow my vision “La vestizione di sua eminenza il dodicesimo prelato di Amauroto.”
Here follow my vision “La vestizione di sua eminenza il dodicesimo prelato di Amauroto.”


